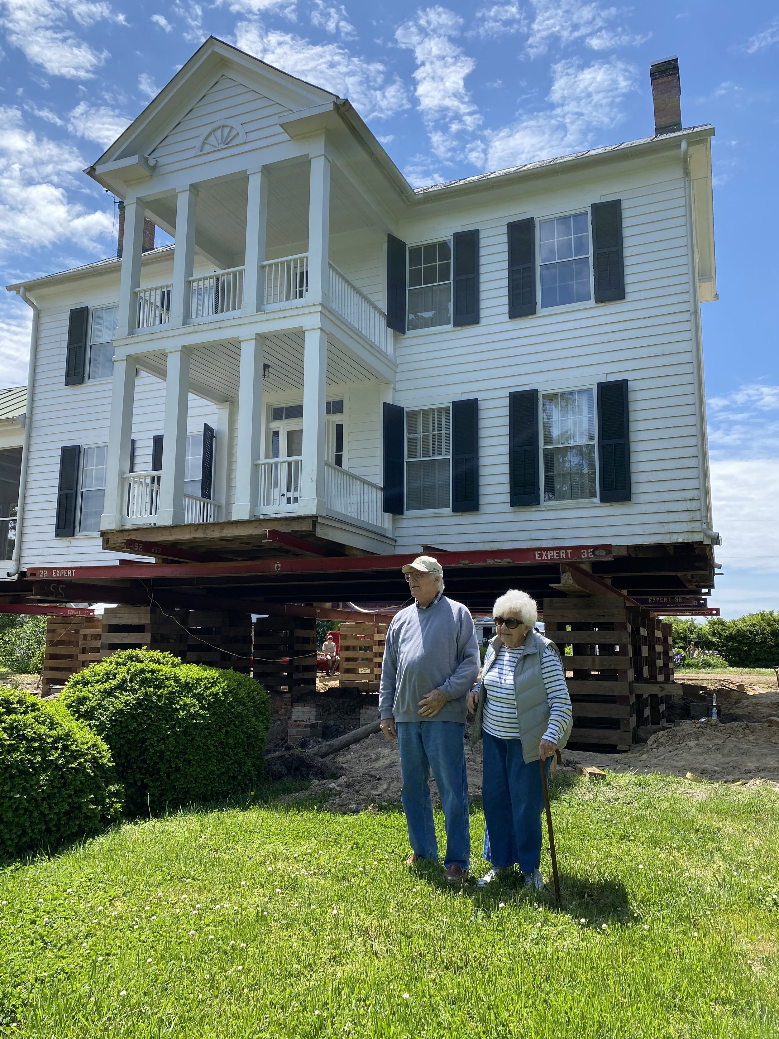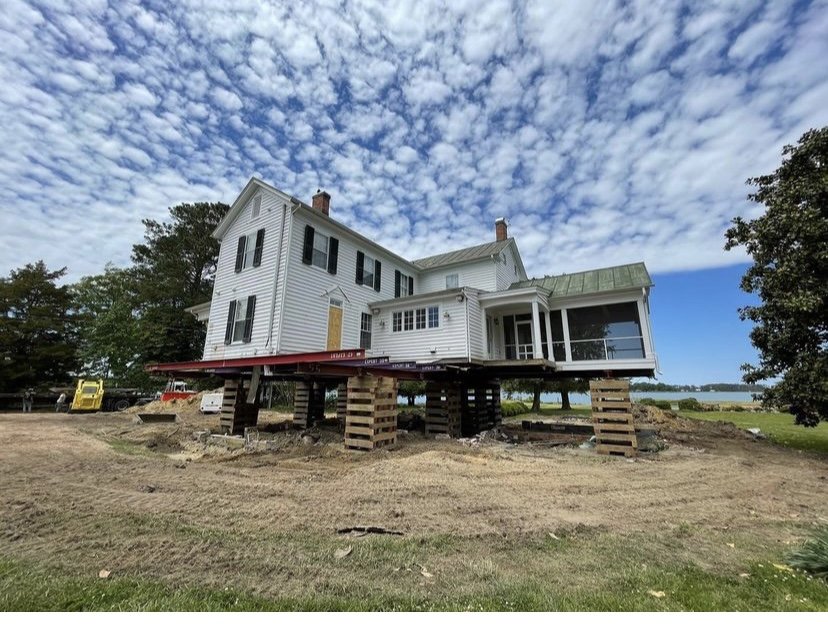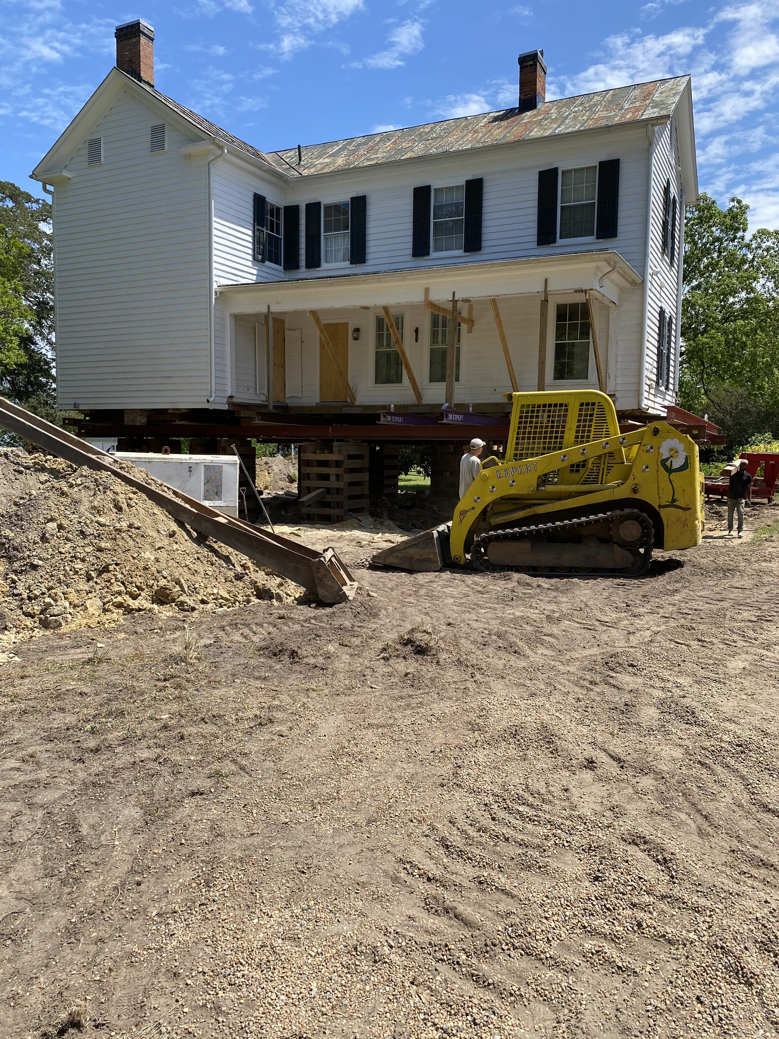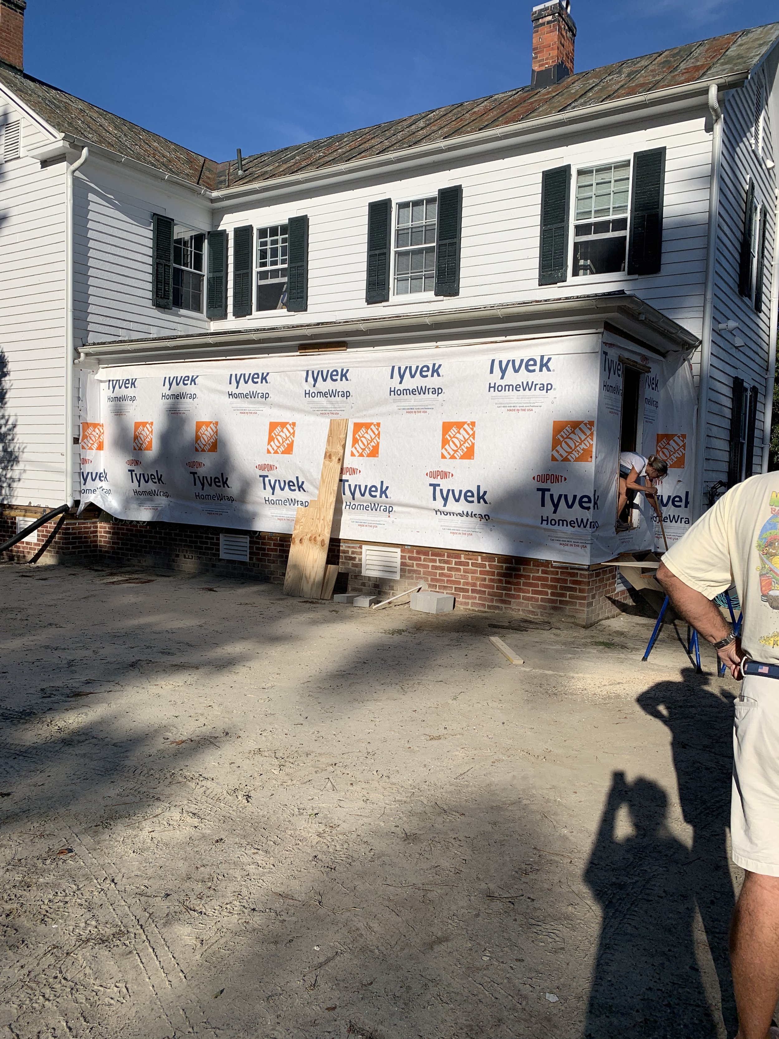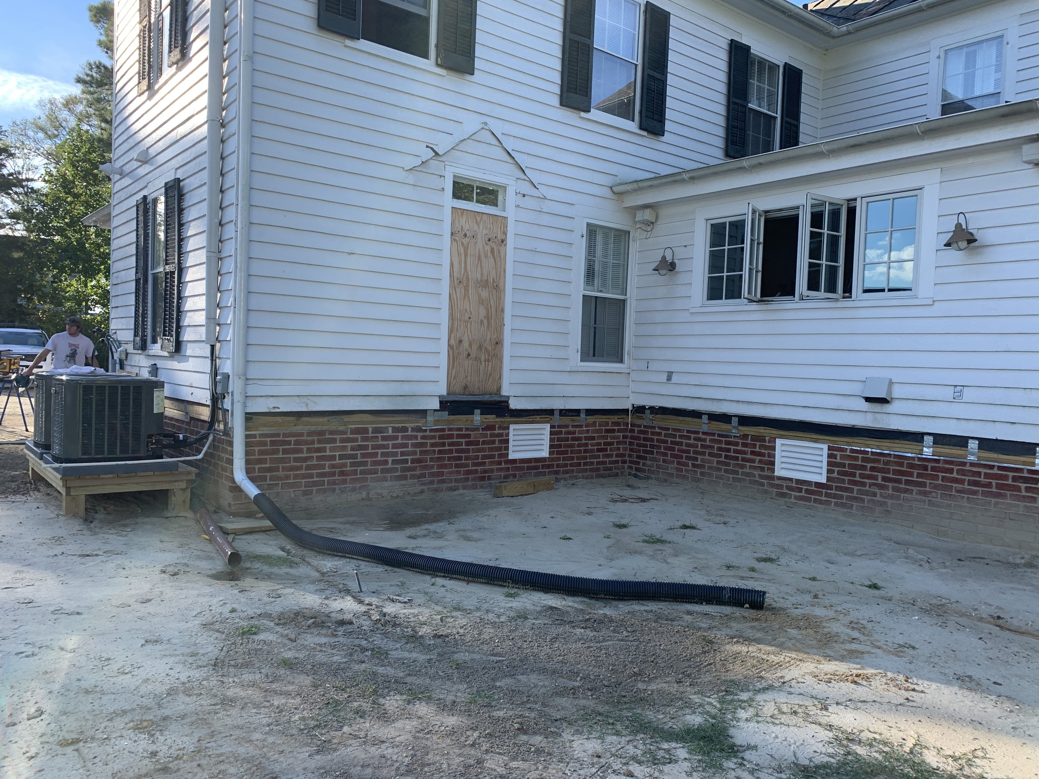The River House Part II | Lifting & New Foundation
Mom & Dad
I promised you after my summer post about our old house on the bay, that I would follow up with the lifting of the house off of it’s foundation.
The family hired Expert House Movers to lift the house, so that a new foundation could be built for the house to sit on. As I said before, the decision had to be made to sell it, raze it, or raise it! The decision was made to raise it up and have a new brick foundation built underneath. That would be more sturdy and would get it up off of the ground.
The Porch that was replaced with the addition
The old crawl space was only 12” in some areas and when critters got underneath the house or other problems arose under there, it was near impossible to get to it, and getting worse. Plus when you’re on the water, another few feet higher can be a good thing.
So in April 2021, they showed up with all the equipment and the work began.
The Regulator/compressor - it regulates the pressure to the hydraulic jacks…
They raised it up inch by inch. But first, anything attached had to be taken off (dilapidated porch, decking and deck stoop, steps, etc.) And everything inside that could break had to be taken off the walls or put on the floors and all soft goods that could mildew had to be moved to a storage unit. A ton of work. The house stayed boarded up for several months.
Aaaand we’re up…
My Brother surveys the situation
They put huge metal beams underneath the house to raise it up, and once it was 10 feet up, the old foundation was torn down. A new taller one, with more vents, electrical outlets and support piers was added. Anyone will be able to get into the crawl space with no trouble, and it is clean and well vented. Plus higher up, in the event of a 100 year storm surge.
my brother and his wife, Christen
You can see how the yard was torn up in this one. The old porch roof was propped up for the addition.
After the crawl space was finished, the house was lowered back down on its’ new foundation, the support beams were pulled out and their holes were patched.
the crew watching the hydraulics do their work…
Then began the process of putting it all back together and starting on the improvements that are being made.
There is a mudroom addition with added space to the den, where the older porch was, with a new stoop. At the end of this addition, is now a small powder room attached to a downstairs bedroom
The new addition where the old porch was. New mudroom at right end and new powder room at left end, inside house.
There is a new deck where the old one was and the stoop that opens up on the deck, had to be put back on.
The back where the new deck and old stoop will be built
The whole house has been painted and a new roof put on.
The inside of the house has had cracks repaired and rooms painted - some of which had just been painted!
We are waiting to have the property around the house regraded and landscaped.
And when all this is finished, we will begin on a kitchen renovation, bumping it into the unused dining room for better flow and usage of the space.
And down the road, a pool replacement. But I have no doubt it will be featured in Southern Living someday! 😉
But for right now, I think on tap for next visit might be scrubbing gutters or painting something? Whatever’s next on the list.
My next river post will show you what’s been done inside…

